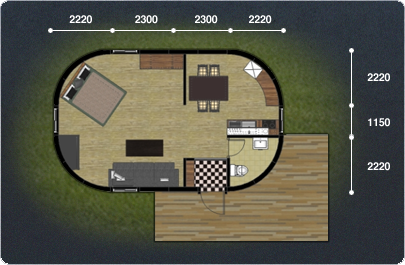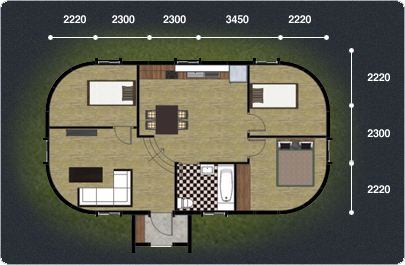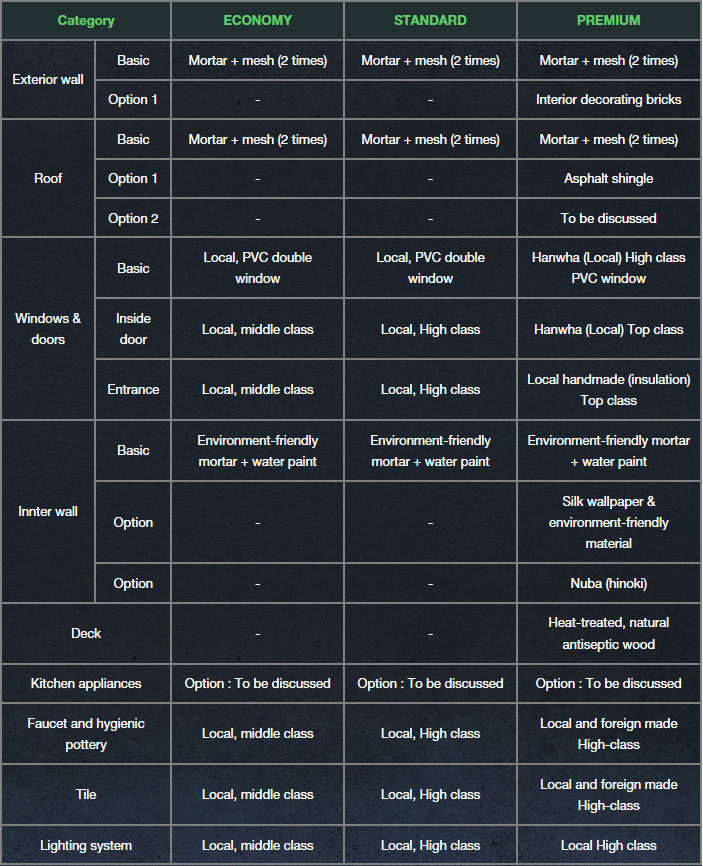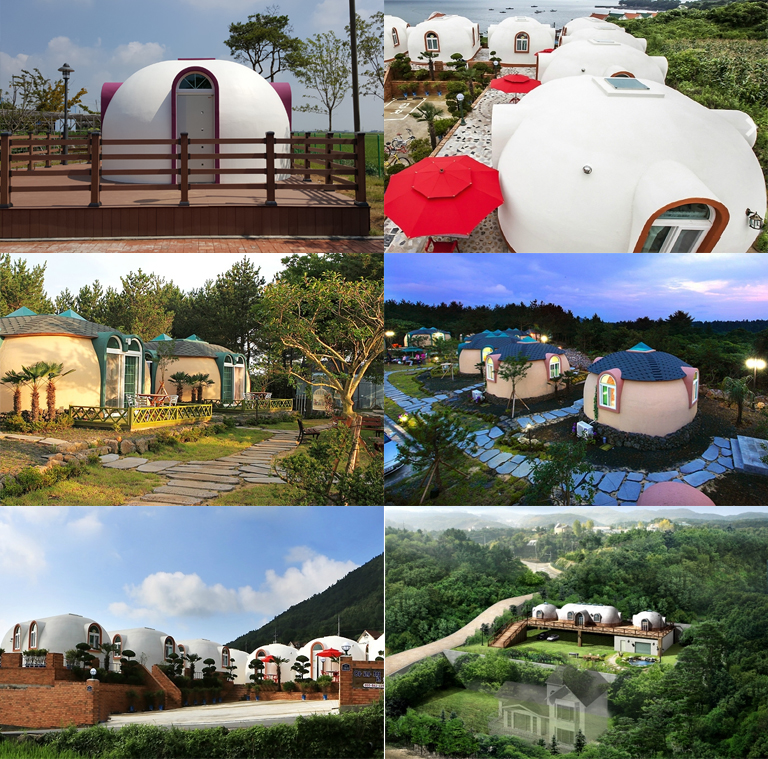Basic Type
- Basic type uses all pieces manufactured by our company, which best expressed our Dome House.
- Suitable to construct small size unit and also appropriate to place several independent buildings in large area.
- Perfect choice for weekend second house or pension complex.
Drawing example
1

- Area : 45.56㎡
- Layout : 1 room (also used as living room), 1 kitchen, 1 bathroom
- Entrance : inside entrance (inner gate)
- Size : length(9.04m) x width(5.59m) x height(3.22m)
** Optional widths : 5.59m or 6.74m
** Area can be increased by extending the length without restriction
1

4

- Area : 78.60㎡
- Layout : 1 large room, 2 small rooms, 1 living room, 1 kitchen, 1 bathroom
- Entrance : protruding inner gate (hinged door)
- Size : length(12.49m) x width(6.74m) x height(3.22m)
- ** Optional widths : 5.59m or 6.74m** Area can be increased by extending the length without restriction

1
Main finishing materials
- Dimensions on drawing are based on outside wall lines for better understanding.
- Building areas are based on building-to-land ratio and total floor space is based on floor-to-area ratio.
- Price is based on our estimation according to the standard specifications and additional consultation is required.
- Specifications in the estimation include foundation, structure, interior and exterior finish, entrance, bathroomware, faucet, kitchenware and boiler etc.
- Additional costs which are changing according to land conditions and housing owners’ options are not included in main building construction price and to be calculated separately.
- Example, cost for fence and main entrance, outdoor deck, electricity and gas leading-in, construction permit, etc. Final price is finalized by a basic contract and detailed quotations.






